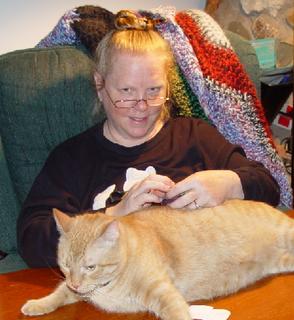Deirdre requested more description of our cabin construction. Here's a couple of pictures from last winter. A short history of the project. When I met Charlie 26 years ago, he was finishing the inside of a 12' X 16' cabin-1 story with low attic. (The section with the peaked roof on the right of the unfinished portion) He was only able to work on it 1-2 weekends/month & with a 5 hour ride to get there, that really means only working Saturday & there was no electricity.
The next section to be built was a 12'X12' shed on the right side of the original cabin. After that, the electric Company decided to wire our mountain & we got electricity.
Next project was a large 8'x8' outhouse. (We do not have running water.) It's not visible in the pictures
He decided that he wanted to add a large lodge 24'x32' with a barn roof & a second floor 20'X 32' because of the roof angles. He wanted it 12' from the original cabin. I persuaded him to hire a local contractor to dig a foundation & lay blocks instead of pickaxing & building footers which would have taken much backbreaking work. We built that section & a deck between the 2 buildings.
Now we're working on the "tower" connecting the 2 buildings. It will be 2 stories with a deck on top for hunting, sunbathing (not me) & relaxing.
I'm proud to say that Charlie & I have done most of the labor ourselves with technical assistance & help from his brother & occasionally a few friends. The only other thing that he has contracted out is the roofs. He hates doing roofing.
I keep 4 sewing machines & an 8' long map table for cutting etc in the lodge so I can entertain myself when not involved in construction.


 This is the first rug that I made-It's small 16" X 25". I just wanted to make sure that I liked working with the wool & the resulting product. I love it. The kitties love it.
This is the first rug that I made-It's small 16" X 25". I just wanted to make sure that I liked working with the wool & the resulting product. I love it. The kitties love it.











 On our way into Cross Fork we saw 2 birds in the road. They were Marsh Hawks AKA Northern Harriers. This one was in the sun. I zoomed the camera as far as it would zoom, took a picture & then we attempted to inch closer to try again. The second one grabbed what it had been pecking at (A small mouse?) & they both flew away. Oh well, at least I got the one picture even if it's a little pixilated.
On our way into Cross Fork we saw 2 birds in the road. They were Marsh Hawks AKA Northern Harriers. This one was in the sun. I zoomed the camera as far as it would zoom, took a picture & then we attempted to inch closer to try again. The second one grabbed what it had been pecking at (A small mouse?) & they both flew away. Oh well, at least I got the one picture even if it's a little pixilated.
 When I was not chasing butterflies or helping Charlie, I worked on a bracken fern basket coiled with hemp. I love the color variation in the stripped stems-from a rich red brown to a pale green.
When I was not chasing butterflies or helping Charlie, I worked on a bracken fern basket coiled with hemp. I love the color variation in the stripped stems-from a rich red brown to a pale green.

































